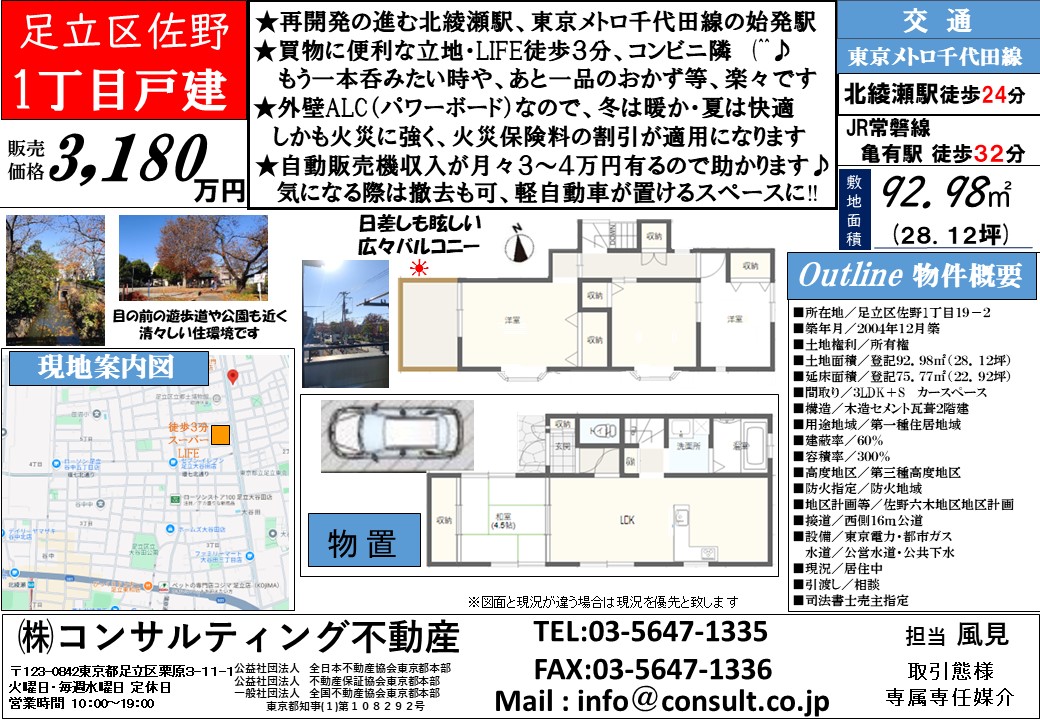1-19-2, Sano, Adachi-ku, Tokyo

house
Building Area
75.77㎡
Site Area
92.98㎡
Room Count
3
Regular holidays on Tuesdays and every Wednesday\nBusiness hours: 10:00 - 19:00\n*If there are discrepancies between the plans and the actual situation, the actual situation takes precedence.
Adachi Ward's Sano offers excellent access to the city center while also being surrounded by a rich natural environment, which is one of its attractions. There are also many parks in the area, making it an ideal living environment for families with children. Additionally, there are plenty of convenient facilities like supermarkets and convenience stores nearby, so daily shopping is not a problem.
This property is located close to the terminus station of the Tokyo Metro Chiyoda Line, in a redevelopment area, and an increase in asset value is expected in the future. Additionally, the exterior walls are made of ALC (Autoclaved Lightweight Concrete) boards, making it resistant to fire and eligible for fire insurance discounts, which is also a pleasing point.
Property Type:
detached house
Structure:
Wooden Structure
Construction Date:
2004-12
New Construction:
No
Unoccupied Since Construction:
No
Nearest Station:
Tokyo Metro Chiyoda Line Kita-Ayase Station
Distance to Station:
24m
Time to Station:
24Min
Other Transportation:
JR Joban Line, 32-minute walk from Kameari Station
Construction Company:
No information
Within Five Years:
No information
Renovation Status:
Completed
Renovation Date:
No information
Renovation Content:
No information
Investment Owner Change:
No
Rent Guarantee:
No information
Annual Guaranteed Rent Income:
No information
Guaranteed Yield Rate:
No information
Annual Rent Income:
No information
Current Yield Rate:
No information
Land Right:
Ownership
Ground Rent:
No information
Lease Term:
No information
Contract End Date:
No information
Security Deposit:
No information
Key Money:
No information
Hot Spring Connection Status:
No information
Hot Spring Costs:
No information
Site Area:
92.98㎡
Site Area Type:
Publicly Announced
Guidance Area:
No information
Guidance Area Share:
None
Setback:
No information
Building Coverage Ratio:
60%
Floor Area Ratio:
300%
Corner Lot:
No information
Urban Plan:
Urbanization Area
Use District:
Quasi-Residential
Land Category:
Residential Land
Road Access 1 Direction:
No information
Road Access 1 Width:
No information
Road Access 1 Type:
No information
Road Access 1 Frontage:
No information
Road Access 2 Direction:
No information
Road Access 2 Width:
No information
Road Access 2 Type:
No information
Road Access 2 Frontage:
No information
Road Access 3 Direction:
No information
Road Access 3 Width:
No information
Road Access 3 Type:
No information
Road Access 3 Frontage:
No information
Road Access 4 Direction:
No information
Road Access 4 Width:
No information
Road Access 4 Type:
No information
Road Access 4 Frontage:
No information
Room Count:
3 Room(s)
Layout Type:
LDK
Western Rooms:
No information
Japanese Rooms:
No information
Service Rooms:
S
Building Area:
75.77㎡
Balcony Status:
No information
Balcony Area:
5.46㎡
Main Lighting Direction:
West
Bathroom:
Kitchen:
Storage:
Furniture:
Facilities:
Climate Control:
Communication:
Security:
Outdoor:
Shared:
Parking:
Other:
Delivery Date:
Consultation
Current Status:
Occupied
Open House:
No
Kita-Ayase Station on the Tokyo Metro Chiyoda Line is the nearest station, offering convenient access to the city center. It is also an area that provides easy access to Narita Airport.
There are few international schools or schools that emphasize English education nearby, but there are many local Japanese schools.
There are several hospitals in Adachi Ward, and there are also clinics that provide services in English.
There are supermarkets like LIFE and convenience stores that can be accessed on foot nearby, making it very convenient for daily shopping.
Multicultural events are sometimes held in the area, making it easy to connect with the foreign community.
There is space to park a light car on the premises, providing peace of mind even considering Japanese parking situations.
There are parks in the surrounding area, providing an ideal environment for walking and jogging. Japanese parks are well-maintained, allowing you to enjoy picnics and seasonal flowers.
This area is undergoing redevelopment and is an attractive place with great potential for the future. It is especially recommended for those considering renovation or increasing asset value.

株式会社コンサルティング不動産